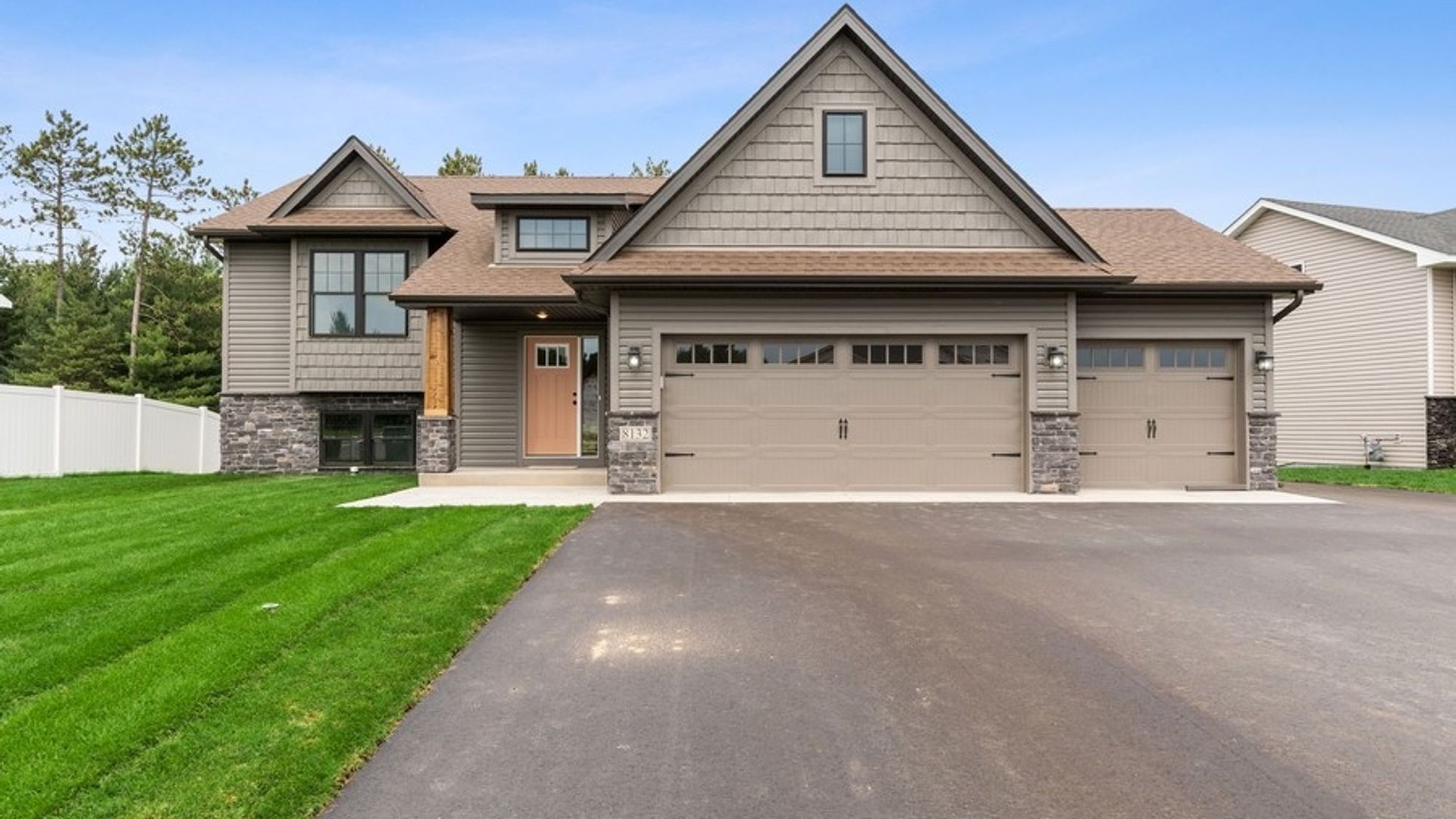- New homes
- MN
- Minneapolis-St. Paul Area
- Stacy, MN
- Birch Lake Shores
- Linden Plan
Claim this listing to update information, get access to exclusive tools and more!
- from $329,900 What does this Price Range mean?
The Price Range displayed reflects the base price of the homes built in this community.
You get to select from the many different types of homes built by this Builder and personalize your New Home with options and upgrades. - 2 BR
- 1 BA
- 3 GR
- 1,142 SQ FT

Exterior 1/1
Home Details
Highlights
- Single Family
- 1,678 Sq Ft
- 2 Bathrooms
- 3 Bedrooms
- 2 Car Garage
Linden Plan Info
Welcome to graphic homes linden floor plan! this is one of our larger 2 bedroom 1 bathroom split-entry plans. The linden features a generous 1142 finished square feet 3 car sheet-rocked/insulated garage large open entry-way with lvp flooring attractive exterior with stone lp shakes vinyl siding 3 foot concrete apron and wide sidewalks. On the upper level you are greeted with a nice sized kitchen with an angled center island a highly sought after pantry custom knotty alder cabinetry with soft-close dryers granite countertops and lvp flooring throughout. Coming off the kitchen you have the informal dining room with desirable bow windows along with a bright and open living room. The master bedroom features a nice sized walk-in closet as well as walk thru bathroom. The full basement lower level comes standard with poured concrete foundation drain-tiled with sump basket bathroom rough-in mechanical room washer/dryer hook up and 100 amp electrical panel. If you have any questions about our linden plan feel free to reach out.
Map & Directions
Stacy, MN 55079
Community & Neighborhood
Ready to Build
Build the home of your dreams with the Linden plan by selecting your favorite options. For the best selection, pick your lot in Birch Lake Shores today!
Community & Neighborhood
Local Points of Interest
- Lake
Neighborhood Amenities
Grocery Stores
- Bruce's Foods
4.49 miles away
5358 Wyoming Trl
- Brink's Market
5.65 miles away
11460 Brink Ave
- Brink's Market
5.71 miles away
29914 Shoquist Ln
- Nick & Drews Discount Foods
6.35 miles away
30660 Lincoln Rd
- Grandpa Cheesecake
7.12 miles away
12818 Lake Blvd
- Bruce's Foods
Specialized Stores
- Lindstrom Bakery Inc
7.12 miles away
12830 Lake Blvd
- GNC
7.99 miles away
2009 W Broadway Ave
- Cub Bakery
8.02 miles away
2013 W Broadway Ave
- Walmart Bakery
8.40 miles away
200 12th St SW
- Lindstrom Bakery Inc
Restaurants
- Stacy Bar & Liquor
0.09 mile away
30990 Frontage Rd
- Stacy Sports Grill
0.19 mile away
6007 Stacy Trl
- Tomatoes Restaurant
0.19 mile away
31146 Forest Blvd
- The Fort Restaurant & Bar
0.23 mile away
31035 Forest Blvd
- Stacy Bar & Liquor
Coffee Shops
- Nesting Grounds Coffee
4.42 miles away
258th St
- Evergreen Coffeehouse
4.66 miles away
26395 Forest Blvd
- Caribou Coffee
7.77 miles away
5911 Saint Croix Trl
- Coffeesmith
7.88 miles away
432 N Shore Dr
- Starbucks
8.17 miles away
1267 W Broadway Ave
- Nesting Grounds Coffee
Shopping
- Union House
4.21 miles away
26796 Felton Ave
- Svens Comfort Shoes
4.64 miles away
10000 Lake Blvd
- Family Dollar
5.10 miles away
10740 Railroad Ave
- In the Moment Boutique
6.79 miles away
12745 Lake Blvd
- Midwest Clothing LLC
7.30 miles away
29520 Broadway St
- Union House
Bars & Nightlife
- Stacy Sports Grill
0.19 mile away
6007 Stacy Trl
- The Fort Restaurant & Bar
0.23 mile away
31035 Forest Blvd
- Cornerstone Pub Prime
4.27 miles away
26753 Forest Blvd
- Northern Lake Tavern & Grill
4.86 miles away
10470 South Ave
- Smitty's Bar
5.08 miles away
10695 Railroad Ave
- Stacy Sports Grill
Please note this information may vary. If you come across anything inaccurate, please contact us
Builder Details
Graphic Homes, Inc.
Estimated Mortgage: $2,276/month . Go to mortgage calculator Estimated monthly payment does not include amounts for taxes, insurance premiums and home upgrades. $0 down for Veterans
Nearby Homes in Stacy, Minnesota
Linden Plan by Graphic Homes, Inc.
saved to favorites!
To see all the homes you’ve saved, visit the My Favorites section of your account.
Discover More Great Communities
Select additional listings for more information
Way to Go!
An agent will be in contact soon!
