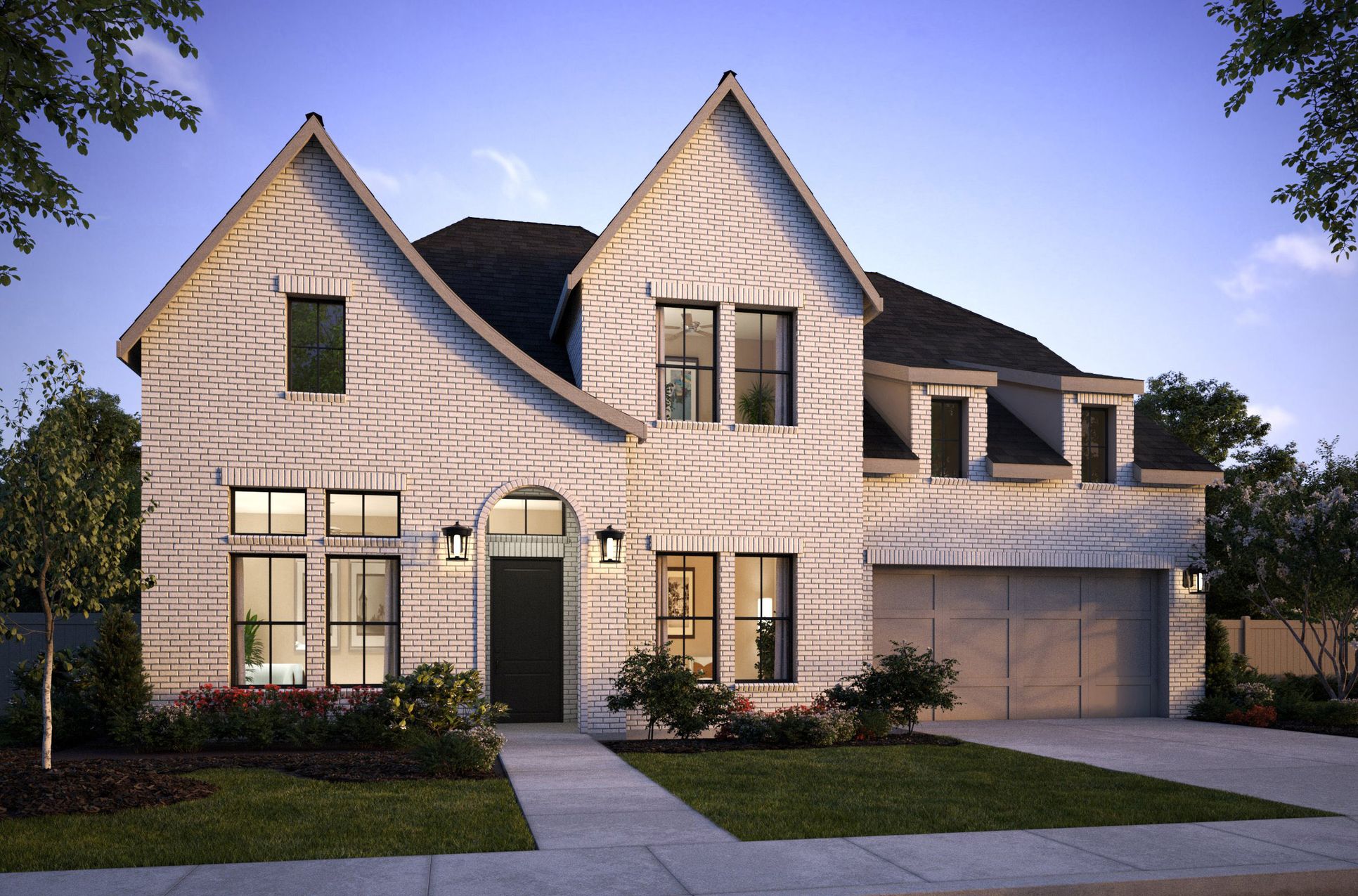- New homes
- TX
- Dallas Area
- McKinney, TX
- Painted Tree
- Painted Tree
- Madison II Plan

Last Updated 1 day ago
- from $989,900 What does this Price Range mean?
The Price Range displayed reflects the base price of the homes built in this community.
You get to select from the many different types of homes built by this Builder and personalize your New Home with options and upgrades. - 4 BR
- 4.5 BA
- 3 GR
- 3,936 SQ FT
Request a tour today!
2321 Lacebark Lane, McKinney, TX 75071
888-515-1848
Sales Agent Heather Ganson
Hours Sunday & Monday 12pm - 6pm Tuesday - Saturday 10am - 6pm
In-Person Tour
Meet with a knowledgeable representative on-site for a guided home tour.
Remote Tour
Hop on a video call with a representative to take a virtual walkthrough of this home.
Please be aware that current conditions may impact hours of operation.

Exterior 1/31
Home Details
Highlights
- Single Family
- 1,763 Sq Ft
- 1 Story
- 2 Bathrooms
- 1 Half Bathroom
- 3 Bedrooms
- 2 Car Garage
Madison II Plan Info
With four bedrooms and four-and-a-half bathrooms, our Madison II plan offers everything you want...vaulted 20' entryway, downstairs guest room with adjoining bathroom, dedicated home study, media room, private owner's suite with our signature bathroom and oversized closet, upstairs game room, oversized covered patio...and more. Make this plan your own by adding a fifth bedroom, a bar (or two!), a second study upstairs or an outdoor fireplace.
Home Customization
Floor Plan Center
Explore custom options for this floor plan.
- Choose Option
- Include Features
Area
Map & Directions
2321 Lacebark Lane
McKinney, TX 75071
Nearby Schools
High School. Grades 9 to 12.
Boyd ISD
Actual schools may vary. We recommend verifying with the local school district, the school assignment and enrollment process.
Community & Neighborhood
Community Info
Southgate Homes is excited to join Painted Tree, the brand-new community in a prime McKinney location, offering new ideas about the meaning of home, and the relationships between health and wellness, art and nature, together and togetherness. Using our National Parks as inspiration for the community amenity program, Painted Tree will offer a robust trail system of various surfaces designed for walkers, strollers, runner, and bikers alike. It will have two pump tracks, as well as two signature pools - one which will have a view of the lake. There will also be a lookout tower, children’s playgrounds, and a fire pit, offering endless fun for all residents! More Info About Painted Tree
Ready to Build
Build the home of your dreams with the Madison II plan by selecting your favorite options. For the best selection, pick your lot in Painted Tree today!
Community & Neighborhood
Health and Fitness
- Pool
- Trails
Community Services & Perks
- HOA Fees: Unknown, please contact the builder
- Play Ground
Neighborhood Amenities
Grocery Stores
- Costco Wholesale
0.50 mile away
3650 W University Dr
- Kroger
1.33 miles away
1801 N Lake Forest Dr
- Kroger
1.80 miles away
1707 W University Dr
- Walmart Supercenter
1.84 miles away
2041 Redbud Blvd
- Sam's Club
1.90 miles away
1670 W University Dr
- Costco Wholesale
Specialized Stores
- Donut Station
1.11 miles away
4987 W University Dr
- GNC
1.38 miles away
2050 W University Dr
- Mike's Health Collection
1.80 miles away
1434 N Central Expy
- Walmart Bakery
1.84 miles away
2041 Redbud Blvd
- Sam's Club Bakery
1.90 miles away
1670 W University Dr
- Donut Station
Restaurants
- Vitality Bowls
0.58 mile away
3610 W University Dr
- Golden Chariot
0.62 mile away
2003 Skyline Dr
- Dillas Quesadillas
0.62 mile away
3510 W University Dr
- Wingbucket
0.62 mile away
3510 W University Dr
- Chicken Salad Chick
0.62 mile away
3520 W University Dr
- Vitality Bowls
Coffee Shops
- Vitality Bowls
0.58 mile away
3610 W University Dr
- Dunkin'
0.63 mile away
3805 W University Dr
- Shree Hardin Donuts LLC
0.63 mile away
3805 W University Dr
- Tropical Smoothie Cafe
0.63 mile away
3805 W University Dr
- Starbucks
1.26 miles away
5101 W University Dr
- Vitality Bowls
Shopping
- Costco Wholesale
0.50 mile away
3650 W University Dr
- Marshalls
0.54 mile away
3550 W University Dr
- Target
1.37 miles away
2025 N Central Expy
- SAS Shoes
1.38 miles away
2050 W University Dr
- Rack Room Shoes
1.45 miles away
1751 N Central Expy
- Costco Wholesale
Bars & Nightlife
- 54th Street Restaurant and Drafthouse
0.64 mile away
3645 W University Dr
- Durkin's Pizza
1.46 miles away
2014 W University Dr
- Buffalo Wild Wings
1.50 miles away
2035 N Central Expy
- Hooters
1.55 miles away
1775 N Central Expy
- Chili's
1.63 miles away
1940 N Central Expy
- 54th Street Restaurant and Drafthouse
Please note this information may vary. If you come across anything inaccurate, please contact us
Award-winning Southgate Homes is recognized as one of the top luxury production home builders in the Dallas-Fort Worth metroplex. Our proven formula of setting high standards for each of the five key home building elements – desirable communities , unsurpassed architecture and design, desirable floor plans, stylish home features, and quality construction – has made us a premier DFW luxury home builder.
Take the next steps toward your new home
Madison II Plan by Southgate Homes
saved to favorites!
To see all the homes you’ve saved, visit the My Favorites section of your account.
Discover More Great Communities
Select additional listings for more information
Way to Go!
You’re connected with Southgate Homes.
The best way to find out more is to visit the community yourself!
