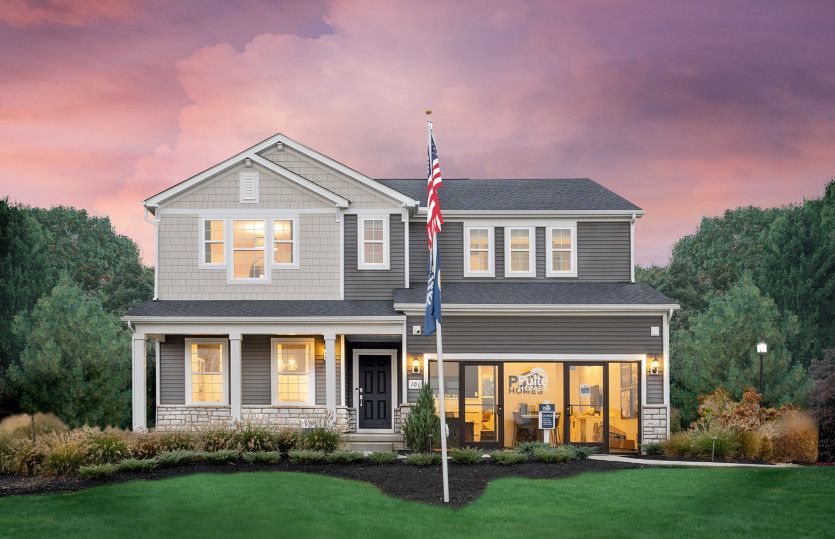- New homes
- OH
- Columbus Area
- Lockbourne, OH
- Buckstone Bend
- Mitchell Plan
Mitchell Plan
Ready to Build
4918 Ranger Road, Lockbourne OH 43137
Home by Pulte Homes
485 TrustBuilder Reviews in the Columbus Area

Last Updated 1 day ago
- from $420,990 What does this Price Range mean?
The Price Range displayed reflects the base price of the homes built in this community.
You get to select from the many different types of homes built by this Builder and personalize your New Home with options and upgrades. - 4 BR
- 2.5 BA
- 2 GR
- 3,054 SQ FT
Request a tour today!
4918 Ranger Road, Lockbourne, OH 43137
888-338-5391
Hours Mon-Wed + Sat: 11am-6pm. Sun: 12pm-6pm. Thu-Fri: Closed
In-Person Tour
Meet with a knowledgeable representative on-site for a guided home tour.
Remote Tour
Hop on a video call with a representative to take a virtual walkthrough of this home.
Please be aware that current conditions may impact hours of operation.

Mitchell 1/31
Home Details
Highlights
- Single Family
- 1,882 Sq Ft
- 2 Stories
- 2 Bathrooms
- 1 Half Bathroom
- 2 Bedrooms
- 2 Car Garage
- Primary Bed Upstairs
Mitchell Plan Info
Walk into the Mitchell and notice the spaciousness – from the inviting formal dining room to the downstairs flex space (perfect as a guest suite or kids’ play area). The open kitchen with island dovetails with the airy café and large gathering room. And upstairs, the loft area, alongside three bedrooms and a sizable Owner’s Suite with walk-in closet, delights families with extra space.
Home Customization
Floor Plan Center
View floor plan details for this property.
- Floor Plans
- Exterior Images
- Interior Images
- Other Media
Explore custom options for this floor plan.
- Choose Option
- Include Features
Area
Map & Directions
4918 Ranger Road
Lockbourne, OH 43137
Nearby Schools
Elementary School. Grades K to 3.
Elementary School. Grades 3 to 7.
Junior High School. Grades 7 to 8.
High School. Grades 8 to 12.
Hamilton LSD
Actual schools may vary. We recommend verifying with the local school district, the school assignment and enrollment process.
Community & Neighborhood
Community Info
Buckstone Bend, part of a unique master-planned community, is situated along a 33-acre community park on the banks of Big Walnut Creek. This walkable community is within a quick stroll of the high school, future amenities, retail, entertainment, and more. Here you’ll discover stylish new construction homes with enhanced included features packages offering our most popular finishes and options. More Info About Buckstone Bend
Ready to Build
Build the home of your dreams with the Mitchell plan by selecting your favorite options. For the best selection, pick your lot in Buckstone Bend today!
Community & Neighborhood
Community Services & Perks
- HOA Fees: Unknown, please contact the builder
At Pulte Homes, we continually talk with prospective homeowners about how they live and allow those ideas to inspire us to design and build homes tailored to the way you live your life. It means smarter living space and rooms you’ll use all the time – not just once a year. We also believe that a better way to build a home is to build it together. Our rigorous construction methods are designed to ensure that your home will be built right. And it’s all backed by the Pulte Homes Protection Plan— a warranty that is among the best in the industry. Pulte Homes is a national brand of PulteGroup, Inc. (NYSE: PHM).
Take the next steps toward your new home
Mitchell Plan by Pulte Homes
saved to favorites!
To see all the homes you’ve saved, visit the My Favorites section of your account.
Discover More Great Communities
Select additional listings for more information
Way to Go!
You’re connected with Pulte Homes.
The best way to find out more is to visit the community yourself!



