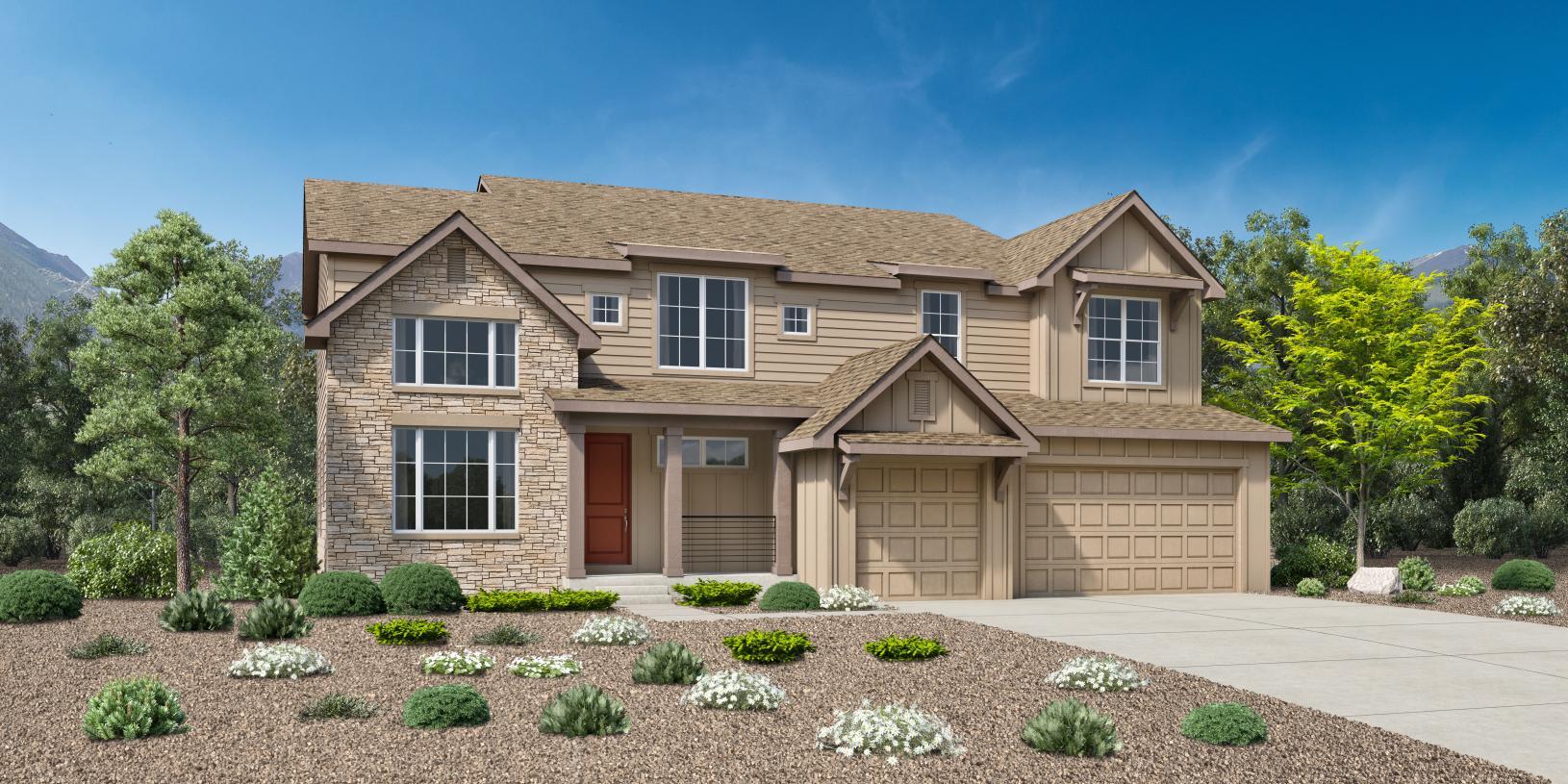Ogden Plan
Ready to Build
3633 Salud Ln, Castle Rock CO 80108
Home by Toll Brothers

Last Updated 1 day ago
- from $1,031,995 What does this Price Range mean?
The Price Range displayed reflects the base price of the homes built in this community.
You get to select from the many different types of homes built by this Builder and personalize your New Home with options and upgrades. - 4 BR
- 3.5 BA
- 3 GR
- 3,933 SQ FT
Request a tour today!
3633 Salud Ln, Castle Rock, CO 80108
888-206-5249
Sales Agent Jenny E., Kristine S., & Kelly G.
Hours Mon 1 pm to 6 pm; Tue-Sat 10 am to 6 pm; Sun 11 am to 6 pm
In-Person Tour
Meet with a knowledgeable representative on-site for a guided home tour.
Remote Tour
Hop on a video call with a representative to take a virtual walkthrough of this home.
Please be aware that current conditions may impact hours of operation.

Elevation Image 1/18
Special Offers
Explore the latest promotions at Toll Brothers at Macanta. Contact Toll Brothers to learn more!
Limited-Time Incentives Available Now During Toll Brothers Fall Savings Event, 10/12-11/3/24*
Read More See less
Fall for a home you love during this exclusive event. Take advantage of savings on select homes - your perfect home is waiting for you. Talk to a Sales Consultant to learn more.
Limited-Time Incentives Available Now During Toll Brothers Fall Savings Event, 10/12-11/3/24*
Home Details
Highlights
- Single Family
- 1,600 Sq Ft
- 1 Story
- 2 Bathrooms
- 1 Half Bathroom
- 2 Bedrooms
- 2 Car Garage
- Primary Bed Upstairs
Ogden Plan Info
Luxurious family living. The Ogden's welcoming covered entry and impressive two-story foyer offer charming views of the formal dining room and expansive two-story great room. A bright casual dining area with access to a desirable covered patio overlooks the well-designed kitchen, equipped with a large center island with breakfast bar, plenty of counter and cabinet space, ample walk-in pantry, and pass through access to the formal dining room. The lovely primary bedroom suite is enhanced by a relaxing sitting area, spacious walk-in closet, and deluxe primary bath with dual vanities, large soaking tub, luxe glass-enclosed shower, and private water closet. Central to a versatile loft, the ample secondary bedrooms feature walk-in closets and shared full hall bath. Additional highlights include a generous office off the foyer, convenient powder room and everyday entry, centrally located laundry, and additional storage throughout.
Home Customization
Floor Plan Center
View floor plan details for this property.
- Floor Plans
- Exterior Images
- Interior Images
- Other Media
Explore custom options for this floor plan.
- Choose Option
- Include Features
Area
Map & Directions
3633 Salud Ln
Castle Rock, CO 80108
Nearby Schools
Elementary School. Grades PK to 5.
Junior High School. Grades 7 to 8.
High School. Grades 9 to 12.
Douglas Co SD
Actual schools may vary. We recommend verifying with the local school district, the school assignment and enrollment process.
Community & Neighborhood
Community Info
Toll Brothers at Macanta is a resort-style new home community in Castle Rock, CO, featuring a collection of new construction ranch and two-story estate homes ranging from 2,900-4,200+ square feet. The beautiful, varied terrain of Macanta offers stunning mountain views and miles of trails that connect to regional trails for maximum outdoor enjoyment. Enjoy superior Toll Brothers craftsmanship with an abundance of personalization options at this exceptional community, which is located within the well-ranked Douglas County School District and conveniently located near I-25, Castle Pines, Mainstreet Parker, Castle Rock, and the Lincoln light rail station. More Info About Toll Brothers at Macanta
Green Program
Toll Green - Reducing environmental impact and providing energy savings & comfort.
Ready to Build
Build the home of your dreams with the Ogden plan by selecting your favorite options. For the best selection, pick your lot in Toll Brothers at Macanta today!
Community & Neighborhood
Social Activities
- Club House
Health and Fitness
- Pool
- Trails
Community Services & Perks
- HOA Fees: Unknown, please contact the builder
- Community clubhouse includes pool, event garden, fitness center, and 3 play areas
- Within the highly regarded Douglas County School District
- Beautiful nearby outdoor recreation, Castlewood Canyon State Park, Salisbury Equestrian Park, and Pinery Country Club
- Close to Main Street Parker, Park Meadows, and Southlands Mall
- Build to order with opportunity to personalize or move in quickly with a designer appointed home
- Park
With its 50+ years of experience building luxury homes, its national presence, and its status as a publicly traded Fortune 500 company, Toll Brothers holds a prominent place in the industry with seasoned leadership and strong trade partners. You can trust that with Toll Brothers, you are choosing the best in the business, and our impeccable standards are reflected in every home we build. The Company was founded in 1967 and became a public company in 1986. Its common stock is listed on the New York Stock Exchange under the symbol “TOL.” The Company serves first-time, move-up, empty-nester, active-adult, and second-home buyers, as well as urban and suburban renters. Toll Brothers builds in 24 states as well as in the District of Columbia. The Company operates its own architectural, engineering, mortgage, title, land development, golf course development, smart home technology, and landscape subsidiaries. The Company also operates its own lumber distribution, house component assembly, and manufacturing operations.
Take the next steps toward your new home
Ogden Plan by Toll Brothers
saved to favorites!
To see all the homes you’ve saved, visit the My Favorites section of your account.
Discover More Great Communities
Select additional listings for more information
Way to Go!
You’re connected with Toll Brothers.
The best way to find out more is to visit the community yourself!
