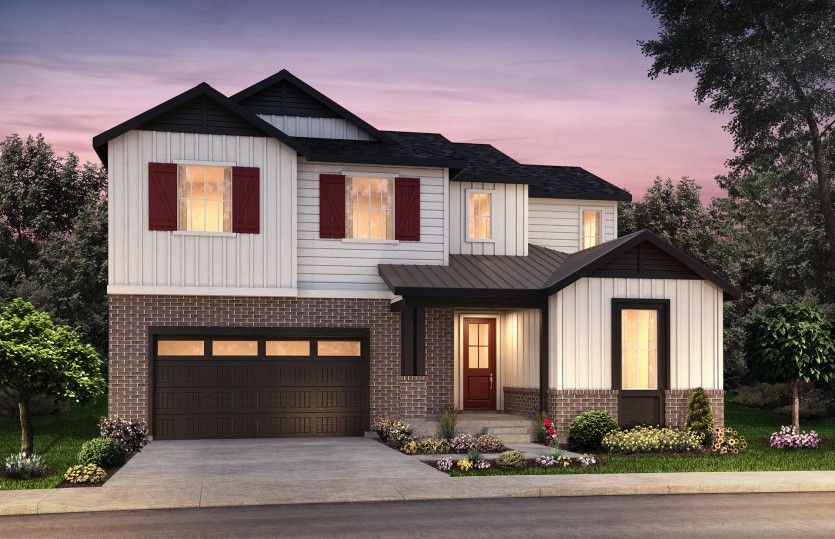- New homes
- CO
- Denver Area
- Littleton, CO
- Sterling Ranch
- Preston Plan
Preston Plan
Ready to Build
8811 Hotchkiss St, Littleton CO 80125
Home by Pulte Homes
36 TrustBuilder Reviews in the Denver Area

Last Updated 2 days ago
- from $857,990 What does this Price Range mean?
The Price Range displayed reflects the base price of the homes built in this community.
You get to select from the many different types of homes built by this Builder and personalize your New Home with options and upgrades. - 4 BR
- 2.5 BA
- 3 GR
- 2,937 SQ FT
Request a tour today!
8811 Hotchkiss St, Littleton, CO 80125
888-884-1047
Hours M:12PM-6PM;Tu:10AM-6PM;W:10AM-6PM;Th:10AM-6PM;F:10AM-6PM;Sa:10AM-6PM;Su:11AM-6PM
In-Person Tour
Meet with a knowledgeable representative on-site for a guided home tour.
Remote Tour
Hop on a video call with a representative to take a virtual walkthrough of this home.
Please be aware that current conditions may impact hours of operation.

Preston 1/9
Home Details
Highlights
- Single Family
- 3,545 Sq Ft
- 2 Stories
- 4 Bathrooms
- 1 Half Bathroom
- 4 Bedrooms
- 3 Car Garage
- Primary Bed Upstairs
- Basement
Preston Plan Info
The Preston at Sterling Ranch is a welcoming two-story home design great for growing families with multiple living spaces and an open floor plan perfect for entertaining. The kitchen can be upgraded with a waterfall edge island and an accent ceiling for a modern touch. Add even more space by choosing the upgraded finished basement that boats an additional bedroom, bathroom, and game room.
Home Customization
Floor Plan Center
View floor plan details for this property.
- Floor Plans
- Exterior Images
- Interior Images
- Other Media
Explore custom options for this floor plan.
- Choose Option
- Include Features
Area
Map & Directions
8811 Hotchkiss St
Littleton, CO 80125
Schools Near Sterling Ranch
- Douglas Co SD
Actual schools may vary. Contact the builder for more information.
Community & Neighborhood
Community Info
Discover the master-planned new home community of Sterling Ranch in Littleton, CO. Conveniently located in northwest Douglas County and 30 – 40 minutes from Downtown Denver, 25 minutes from DTC, and 60 minutes from Colorado Springs. New homeowners enjoy Colorado inspired unique home designs with smart home features. Amenities include trails and open space, a rec center, brew company, and more. More Info About Sterling Ranch
Ready to Build
Build the home of your dreams with the Preston plan by selecting your favorite options. For the best selection, pick your lot in Sterling Ranch today!
Community & Neighborhood
Health and Fitness
- Pool
- Trails
Community Services & Perks
- HOA Fees: Unknown, please contact the builder
- Play Ground
- Park
- Community Center
At Pulte Homes, we continually talk with prospective homeowners about how they live and allow those ideas to inspire us to design and build homes tailored to the way you live your life. It means smarter living space and rooms you’ll use all the time – not just once a year. We also believe that a better way to build a home is to build it together. Our rigorous construction methods are designed to ensure that your home will be built right. And it’s all backed by the Pulte Homes Protection Plan— a warranty that is among the best in the industry. Pulte Homes is a national brand of PulteGroup, Inc. (NYSE: PHM).
Take the next steps toward your new home
Preston Plan by Pulte Homes
saved to favorites!
To see all the homes you’ve saved, visit the My Favorites section of your account.
Discover More Great Communities
Select additional listings for more information
Way to Go!
You’re connected with Pulte Homes.
The best way to find out more is to visit the community yourself!


