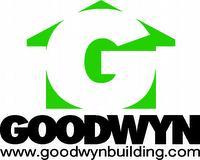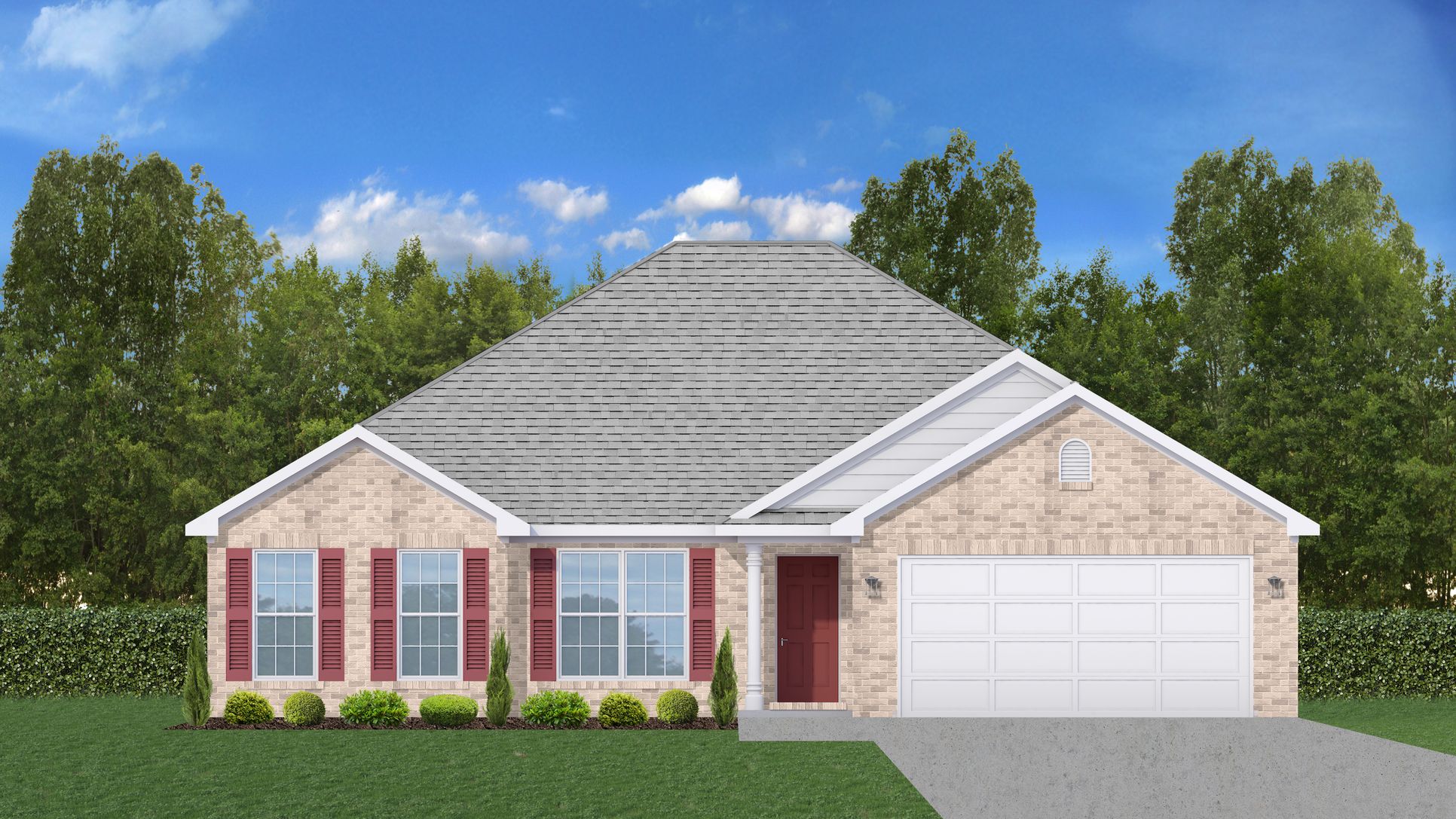- New homes
- AL
- Montgomery Area
- Montgomery, AL
- Park Lane
- Sweetbay Plan

- from $265,100 What does this Price Range mean?
The Price Range displayed reflects the base price of the homes built in this community.
You get to select from the many different types of homes built by this Builder and personalize your New Home with options and upgrades. - 4 BR
- 2 BA
- 2 GR
- 1,792 SQ FT
Request a tour today!
Park Lane, Montgomery, AL 36107
2939 Chestnut St, Montgomery, AL 36107
888-473-2049
Sales Agent Philip Goodwyn
In-Person Tour
Meet with a knowledgeable representative on-site for a guided home tour.
Remote Tour
Hop on a video call with a representative to take a virtual walkthrough of this home.
Please be aware that current conditions may impact hours of operation.

Exterior 1/25
Home Details
Highlights
- Single Family
- 2,600 Sq Ft
- 1 Story
- 2 Bathrooms
- 4 Bedrooms
- 3 Car Garage
- Family Room
- Breakfast Area
- Fireplaces
- Walk In Closets
Sweetbay Plan Info
The Sweetbay floor plan is the embodiment tranquility and modern comfort. This floor plan is built with four generously sized bedrooms and two bathrooms. The Sweetbay is designed specifically to meet your need to live in a home that feels spacious, but still affordable. Everything about this home is made for living comfortably, especially the open concept living that is saturated in natural light from all the windows to feel airy and modern. In front of the living room's tiled woodburning fireplace is the ideal space to enjoy your time alone or with friends and family. The connected eat in kitchen of the Sweetbay is a close second, with its great layout and flow that is made for seamlessly hosting guests. If perfecting your culinary skills is more your thing, you're in luck. This eat in kitchen comes with Energy Star appliances and plenty of counterspace on the kitchen island. This floor plan boasts an owner’s suite that is tucked away and offers itself as a private retreat from the other three bedroom with a walk-in closet and an owner’s suite bathroom, truly a haven. This bathroom is designed with dual vanity sinks and a separate garden tub so you can soak away. If you must leave the owner's suite, you can relax out on your poured concrete patio. You can rest assured that the Sweetbay is full of features that will help to keep your monthly utility bills low, like a heat pump hot water heater, spray foam insulation, and double paned low – e vinyl windows. The Sweetbay floor plan was made for you to spend your time as a homeowner living peacefully and without worry. Features include: 10' Ceiling in Family Room | Wood Burning Fireplace | Large Kitchen Island with Breakfast Bar | Dining Area & Breakfast Nook | Ceiling Fans in Master & Great Room | Separate Garden Tub & Shower in Master Bath | Double Vanities in Master | Large Walk-in Closets| Raised Vanities | Hard Tile in Foyer, Fireplace & Bath | Attic Access from Inside Hall & Garage | Centrally Wired Command Cent
Home Customization
Floor Plan Center
View floor plan details for this property.
- Floor Plans
- Exterior Images
- Interior Images
- Other Media
Area
Map & Directions
Park Lane
Montgomery, AL 36116
Nearby Schools
Elementary School. Grades K to K .
Elementary School. Grades 1 to 2.
Elementary School. Grades 3 to 4.
Elementary School. Grades 5 to 6.
Junior High School. Grades 7 to 8.
High School. Grades 9 to 12.
Autauga Co SD
Actual schools may vary. We recommend verifying with the local school district, the school assignment and enrollment process.
Community & Neighborhood
Community Info
Park Lane provides the ideal setting for families and individuals seeking a harmonious balance between nature and modern living! Carved out of Prattville’s parkland, Park Lane sits across the street from Mac Gray Park and close to Prattville’s Parks and Recreation so there is always something to do in the evenings or on weekends, like taking a stroll on the walking trails or putting on your helmet and having a great time on the bike paths. Energy efficient, low maintenance 3 bedroom and four-bedroom homes are surrounded by lush greenery and peaceful backdrops, but also close to Prattville schools and a plethora of amenities which can be found in Prattville’s Downtown Riverwalk area. Park Lane was created to be affordable and designed to boast modern comfort and style. Schools: Prattville Elementary School, Prattville Intermediate School, Prattville High School 12 miles from Maxwell Airforce Base More Info About Park Lane
Ready to Build
Build the home of your dreams with the Sweetbay plan by selecting your favorite options. For the best selection, pick your lot in Park Lane today!
Community & Neighborhood
Community Services & Perks
- HOA Fees: $150/year
Neighborhood Amenities
Grocery Stores
- Winn-Dixie
1.46 miles away
701 E Main St
- Food Outlet
1.64 miles away
720 E Main St
- Gilbert's Country Mart
1.80 miles away
103 Bryan St
- ALDI
2.91 miles away
1817 E Main St
- Walmart Supercenter
3.14 miles away
1903 Cobbs Ford Rd
- Winn-Dixie
Specialized Stores
- Girl Meets Cakes
1.63 miles away
144 W Main St
- Prattville Dixie Youth Baseball
2.87 miles away
502 Park St
- Walmart Bakery
3.14 miles away
1903 Cobbs Ford Rd
- GNC
3.30 miles away
1941A Cobbs Ford Rd
- Girl Meets Cakes
Restaurants
- Sneaky Pete's Hotdogs
1.11 miles away
299 N Memorial Dr
- Domino's
1.29 miles away
164 N Memorial Dr
- Smith Byrd House
1.30 miles away
137 N Washington St
- Subway
1.44 miles away
113 S Memorial Dr
- Cow-A-Bun-Go
1.44 miles away
109 S Memorial Dr
- Sneaky Pete's Hotdogs
Coffee Shops
- Ellianos
1.66 miles away
814 E Main St
- West Main Coffeehouse & Creamery
1.67 miles away
167 W Main St
- Tropical Smoothie Cafe
1.82 miles away
801 S Memorial Dr
- Dunkin'
3.39 miles away
2020 Cobbs Ford Rd
- Ellianos Coffee Company
3.78 miles away
65 Kelley Blvd
- Ellianos
Shopping
- Doily Boutique
0.85 mile away
1214 Kingston Garden Rd
- Factory Connection
1.36 miles away
119 N Memorial Dr
- Family Dollar
1.60 miles away
104 Highway 82 Byp
- Victoria's Boutique
1.64 miles away
133 W Main St
- Oswalt's Apparel & Footwear
2.86 miles away
1980 Fairview Ave
- Doily Boutique
Bars & Nightlife
- Pratt Pub & Oyster Bar
2.74 miles away
1720 E Main St
- Blue Iguana
2.80 miles away
1714 E Main St
- Hooters
2.87 miles away
1192 Bass Pro Blvd
- Applebee's Grill + Bar
3.24 miles away
1917 Cobbs Ford Rd
- Pratt Pub & Oyster Bar
Please note this information may vary. If you come across anything inaccurate, please contact us
At Goodwyn Building, we know that buying a new home is one of the most exciting and gratifying experiences. We also know that you as a homebuyer are putting an enormous amount of trust in us to deliver on our promises. We are honored to accept this responsibility, which we do not accept casually. From start to finish, Goodwyn Building compromises nothing in quality or construction. All of our homes are designed by our own staff, relying on our 30+ years of experience dealing with efficient floor plans and what the customer wants. Our homes are attractive, unique, and are built in desirable communities that you and your family would love to live in. We would be honored for you to join the Goodwyn Building family! Goodwyn Building has stayed on the front edge of the local homebuilding industry with innovative choices in construction style including heat pumps, heat pump water heaters, foam insulation and energy tracking monitors in every home constructed. Goodwyn Building aims to efficiently and purposefully combine and coordinate the efforts of skilled carpenters, laborers and subcontractors to build the highest quality home for the least amount of money. "This award is a recognition of George's long history of building quality, energy-efficient electric homes in the River Region", stated Cathy Brown, Residential Manager for Alabama Power’s Southern Division. "This marks the first time this award has been given and you are very deserving of the honor." Our homes have exceptional livability and provide homebuyers the assurance that they will continue to be able to afford their home far into the future with energy-efficient, cost-saving materials. With over 30 years of experience building in the River Region, Goodwyn Building can build your dream home that is perfect for your budget and your lifestyle.
Take the next steps toward your new home
Sweetbay Plan by Goodwyn Building
saved to favorites!
To see all the homes you’ve saved, visit the My Favorites section of your account.
Discover More Great Communities
Select additional listings for more information
Way to Go!
You’re connected with Goodwyn Building.
The best way to find out more is to visit the community yourself!
