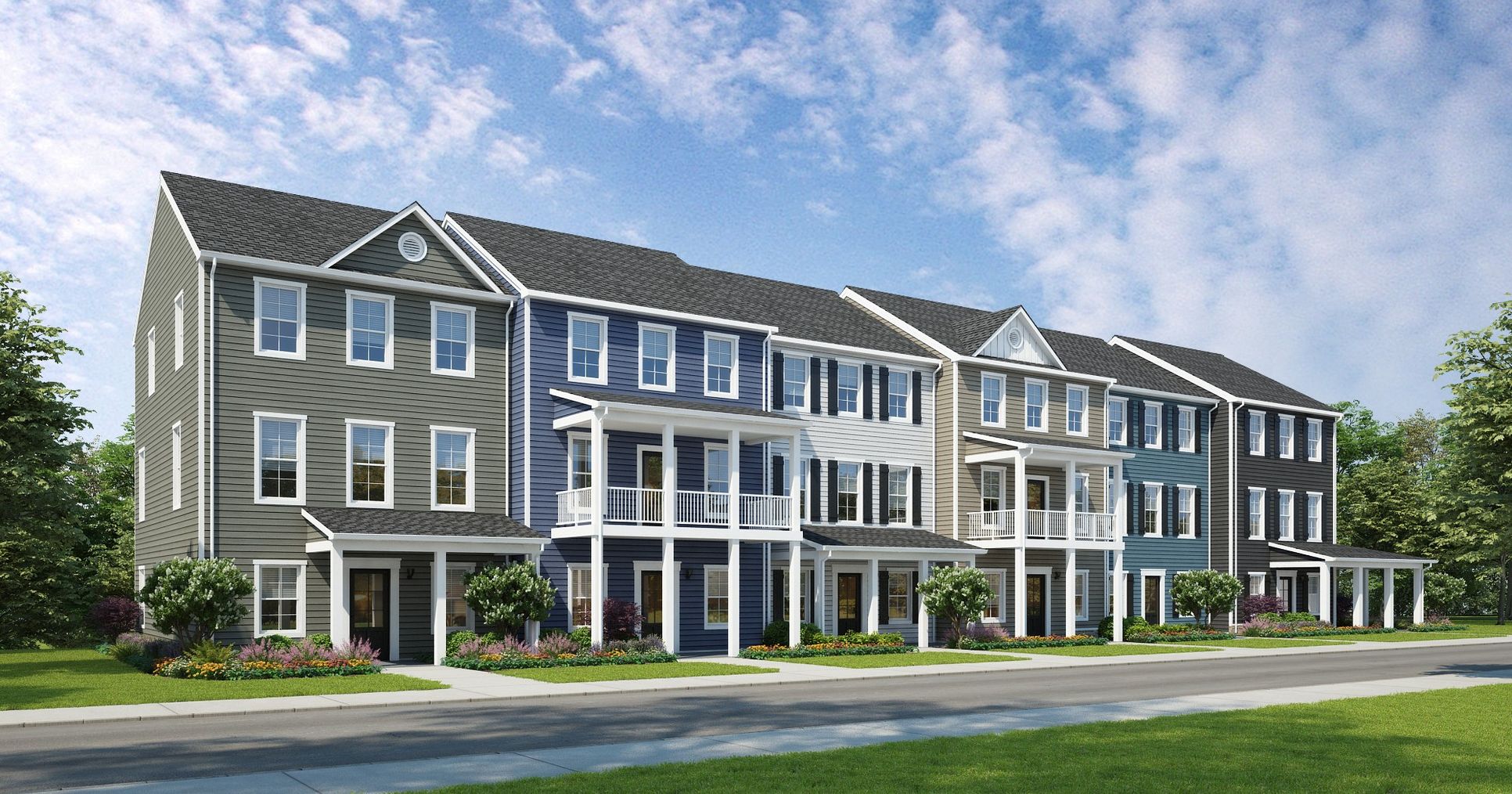- New homes
- VA
- Roanoke Area
- Daleville, VA
- Daleville Town Center Townhomes
- The Fairfax 3-story slab Plan
The Fairfax 3-story slab Plan
Ready to Build
163 Broad St, Daleville VA 24083
Home by Stateson Homes

Last Updated 1 day ago
- from $359,900 What does this Price Range mean?
The Price Range displayed reflects the base price of the homes built in this community.
You get to select from the many different types of homes built by this Builder and personalize your New Home with options and upgrades. $368,500 $8,600 - 3 BR
- 2.5 BA
- 2 GR
- 2,122 SQ FT
Request a tour today!
163 Broad St, Daleville, VA 24083
540-235-1600
Sales Agent Shannon McDaniel, Todd Kidder
Hours Mon-Sat 10am-6pm, Sun 11am-5pm
In-Person Tour
Meet with a knowledgeable representative on-site for a guided home tour.
Remote Tour
Hop on a video call with a representative to take a virtual walkthrough of this home.
Please be aware that current conditions may impact hours of operation.

Fairfax 1/4
Home Details
Highlights
- Single Family
- 1,826 Sq Ft
- 1 Story
- 2 Bathrooms
- 1 Half Bathroom
- 3 Bedrooms
- 3 Car Garage
- Primary Bed Upstairs
- Family Room
- Breakfast Area
The Fairfax 3-story slab Plan Info
The Fairfax brings Stateson’s renowned attention to detail to a three-story townhome that maximizes every square foot. Features include an open kitchen with center island, rear garage, and 3 spacious bedrooms.
Home Customization
Floor Plan Center
View floor plan details for this property.
- Floor Plans
- Exterior Images
- Interior Images
- Other Media
Area
Map & Directions
163 Broad St
Daleville, VA 24083
Nearby Schools
Elementary School. Grades PK to 5.
Middle School. Grades 6 to 8.
High School. Grades 9 to 12.
Botetourt Co PSD
Actual schools may vary. We recommend verifying with the local school district, the school assignment and enrollment process.
Community & Neighborhood
Community Info
With the garages thoughtfully tucked in back, the townhomes set a charming tone for Daleville Town Center and help give the community its distinct, neighborly feel. Whether you’re single, a first-time homebuyer, or have a growing family, you’ll find the perfect townhome for you at Daleville Town Center. Register to schedule a private tour today! More Info About Daleville Town Center Townhomes
Hot Home!
3 BR 2.5 BA 2 GR New Homes near Roanoke Townhomes with three levels of open, airy, light-filled living space.
Ready to Build
Build the home of your dreams with the The Fairfax 3-Story Slab plan by selecting your favorite options today!
Community & Neighborhood
Local Points of Interest
- Restaurants
- Music Venue
- Farmers Market
- Views
Health and Fitness
- YMCA
- Trails
Community Services & Perks
- HOA Fees: $1,596/year
- Play Ground
Neighborhood Amenities
Grocery Stores
- Food Lion
0.33 mile away
110 Market Center Way
- Kroger
1.32 miles away
72 Kingston Dr
- Nishi Food Mart 9
1.73 miles away
389 Roanoke Rd
- Troutville Grocery & Goods
3.19 miles away
5414 Lee Hwy
- Greenway Market
3.35 miles away
1338 Lee Hwy
- Food Lion
Specialized Stores
- Little Green Hive
0.14 mile away
90 Town Center St
- Kelly Cakes LLC
0.57 mile away
351 Azalea Rd
- Kroger Bakery
1.32 miles away
72 Kingston Dr
- Cupcake Cottage LLC
3.19 miles away
1805 Roanoke Rd
- Kroger Bakery
5.32 miles away
7223 Williamson Rd
- Little Green Hive
Restaurants
- Dairy Queen Grill & Chill
0.09 mile away
180 Town Center St
- Little Green Hive
0.14 mile away
90 Town Center St
- Tizzone Wood Fired Kitchen & Wine Bar
0.14 mile away
90 Town Center St
- Town Center Tap House
0.14 mile away
90 Town Center St
- Domino's
0.31 mile away
50 Market Center Way
- Dairy Queen Grill & Chill
Coffee Shops
- TJ's Java & Sno
0.53 mile away
24 Azalea Rd
- Mill Mountain Coffee & Tea
1.30 miles away
20 Kingston Dr
- One Love Coffee House
4.44 miles away
40 Summers Way
- Dunkin'
5.26 miles away
7000 Peters Creek Rd
- Greenberry's Coffee-Hollins College
6.26 miles away
8004 Fishburn Dr
- TJ's Java & Sno
Shopping
- Penelope Inc
1.30 miles away
52 Kingston Dr
- More Than Clothes LLC
4.67 miles away
291 Arrington Ln
- Super Shoes
5.75 miles away
6811 Williamson Rd
- Dress By Amanda Touch
6.55 miles away
5325 Peters Creek Rd NW
- Walmart Supercenter
6.63 miles away
4524 Challenger Ave
- Penelope Inc
Bars & Nightlife
- Don Ho's Restaurants & Lounge
3.89 miles away
365 Lee Hwy
- Peck Investments LLC
5.37 miles away
7226 Williamson Rd
- Xtr3me Sports Bar & Grill
5.98 miles away
6419 Williamson Rd
- AMF Hilltop Lanes
6.27 miles away
5918 Williamson Rd
- Applebee's Grill + Bar
6.84 miles away
4510 Challenger Ave
- Don Ho's Restaurants & Lounge
Please note this information may vary. If you come across anything inaccurate, please contact us
At Stateson Homes, we are taking NEW to a whole other level. After ten years of turning dreams into homes, we are ready to kick off ten more years in a big way. 2022 is welcoming not one, but two new communities to our roster. Westhill, a brand-new community that has been reshaped and reimagined into something Blacksburg has never seen before. And Hills Quarter in Irvington, VA where signature Stateson style is coming home to a laid-back river life in Virginia’s Northern Neck. Get ready for what’s next.
Take the next steps toward your new home
The Fairfax 3-story slab Plan by Stateson Homes
saved to favorites!
To see all the homes you’ve saved, visit the My Favorites section of your account.
Discover More Great Communities
Select additional listings for more information
Way to Go!
You’re connected with Stateson Homes.
The best way to find out more is to visit the community yourself!

